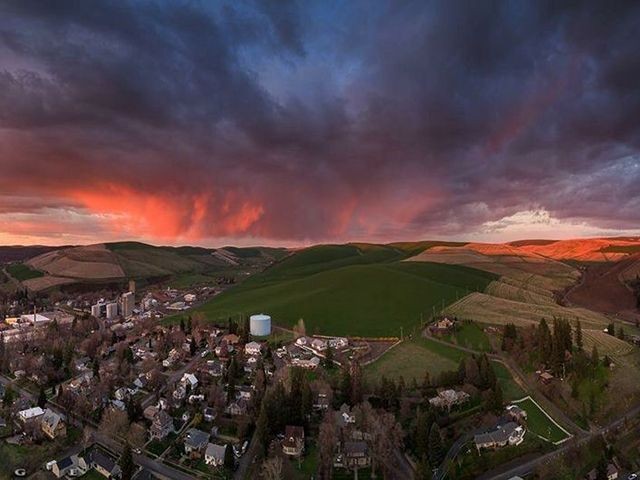Columbia County, WA Law and Justice Center Space Needs Study
Columbia County, Washington is a rural county located in the southeastern part of the state. It is bordered by Whitman County and the Snake River to the north, Walla Walla County to the west, Garfield County to the east, and the Oregon state line to the south. The county seat and largest city is Dayton.
Columbia County was created out of Walla Walla County in 1875 and is named after the Columbia River (which does not flow through the county). The county is known for its agricultural production, including wheat, peas, and asparagus. It is also home to several wineries and breweries.
Columbia County is a popular destination for outdoor recreation enthusiasts. There are several parks and recreation areas in the county, including Palouse Falls State Park, which is home to the tallest waterfall in Washington state.
Columbia County is a small and rural county, but it has a rich history and culture. The county is home to several museums and historical sites, including the Columbia County Historical Museum and the Dayton Historic District.
The county had made do with the space it had had over the years by remodeling and adapting the existing courthouse and its spaces. This was commendable.
The county leased space in and around Dayton for various offices, such as administration, the prosecuting attorney, and personnel. The use of an old ship's brig for detention purposes in the courthouse was innovative at the time, but more than 100 years had passed. The security needs of county and public safety personnel, as well as the public, had changed dramatically and could no longer be effectively provided in the current facilities.
The county's leaders were to be commended for recognizing that the time to act had come. Interest rates were at all-time lows, bond rates and costs were low, and the county owned more property than it needed. This was a favorable climate to build a new public safety facility that would meet the needs of the county for many years to come.
We collected and used information to create a table that detailed current and projected future needs for the next 10 and 20 years. Where appropriate, we included space for future expansion in the building program. This allowed the courts and the county to account for future space needs without having to add on to the facility later. These multi-use and shell spaces can be used for various purposes until they are needed for their intended purpose. This allows future space to be constructed now at a lower cost than it would cost in the future.
Our spatial projections followed the organizational structures of the Sheriff, the courts, and the departments, and detailed the required spaces in a room-by-room analysis. This makes it very easy for the reader to understand how and where the space is allocated. The team that the county selects in the future to provide architectural and engineering designs will have a program or roadmap to assist them in this process. This also provides the county and all facility users with assurance that their current and future space needs will be met.

